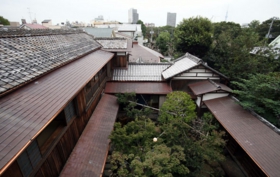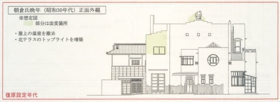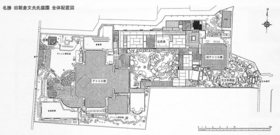
Takashi Higuchi from the Japanese Association for Conservation of Architectural Monuments
We talked with Takashi Higuchi from the Japanese Association for Conservation of Architectural Monuments.
Q: What are distinguishing features of the Asakura Museum of Sculpture?
Higuchi : It took seven years from 1928 to 1935 to build the Asakura Museum of Sculpture. Although seven years of the construction period seems very long, Asakura himself was involved in the design and the supervision of the construction, so it was built in a way that an ordinary architect did not adopt. In other words, it can be said that this architecture is Fumio Asakura's work. One of the characteristics is that its underlying tone is set by the use of bamboos and logs. Bamboos are used for wainscots, and logs are used for handrails and others. "Giboku," or log made of concrete and painted to look like a tree trunk, is used for the handrails in the studio wing. (continued in the lower column)

Also, Chinese character "Gei" in "Gei-jutsu" means trained skills. The character includes elements: "Ki," or tree, "Tsuchi," or soil, and "Maru," or circle, which mean that a tree is planted by roundly heaping up soil. These meanings can be found across this architecture. Fumio Asakura also thought that artists should do horticulture, so his students practiced it as part of the study of sculpture. It seems that the method is appropriate given the meaning of "Gei," which is a part of art. Such philosophy is reflected in this architecture. (continued in the lower column)
During the restoration and renovation work, trees and fish were temporarily moved to Ojiya City, Niigata Prefecture, so they returned home for the first time in half a century. In general, garden rocks are carried in a garden after a building is built. However, in this museum, the courtyard is surrounded by the buildings, so rocks could not be carried in after building the buildings. The massive rocks were carried in in order to build the buildings. The garden was not made after the museum was built. It can be said that it is a valuable design in which the building and the garden were created at the same time. (continued in the lower column)

As to the planting of the courtyard, there are several white-flowered trees, and only a crape myrtle bears red flowers. It appears to be an expression of broken harmony in which one dissonant element is intentionally included. Such expression can also be found in the door fittings. There is a door latch of which shape is different from others. A contrast between red and white is also used in Choyo-no Ma. While white-flowered trees can be seen beside the pond throughout the year, one tree bears red flowers during a certain season.
Also, the studio wing's exterior wall is painted black, and white can be seen in the courtyard. Here is also a contrast between black and white. As to the residential wing, new materials were already applied to the walls, so we probed traces of the original walls that Asakura actually made. As a result, it turned out that red and black sand, fibers, mortar, and mortar mixed with lampblack were used for the walls. (continued in the lower column)

Courtyard
The courtyard located in the center of the museum deviates from a common framework of garden making. Deliberately created water basins are placed beside the pond more than two meters deep.
Q: Which points reflect Asakura's ingenuity as an artist?
Choyo-no Ma on the third floor of the studio wing has a wall on the west side and a window on the east side. So the morning sunlight comes into the room. Therefore, it is called "Choyo-no Ma," or room of morning sun. A coat of sand is usually given to a wall, but pieces of agate crushed into the size of sand grains are given to this wall. These grains of agate reflect the morning sunlight and glow red. Asakura applied contrast of colors to many places in the building. He thought white should be set against red, so white materials made of crushed shells is given to the wall with a window facing the courtyard. Limpets, which are used for mother-of-pearl work, are crushed and applied to that wall. Such expressions cannot be found in other cultural properties. It can be said that unprecedented expressions are created with Sculptor Fumio Asakura's sense of beauty.
Q: How grains of sand are used for finishing building materials?
Logs are used across the building. They are so-called "Migaki Maruta," or polished logs. Japanese lacquer is applied to polished logs, then the logs are rubbed. By undergoing such a process, the logs shine dully. In this way, building materials suitable for the highest grade room are prepared. Old Yaku cedars, which had been submerged, are used for the ceiling of Choyo-no Ma, most part of which had been untouched before. Submerged tree trunks decays before long, and hollows are left. Such trunks were finely sliced and backed with cedar bark, and then used for the ceiling. These materials cannot be obtained anymore.
Q: What are the characteristics of the courtyard and the building?
The characteristics of the courtyard are that it has the unusually deep pond that goes beyond common sense in garden making and that several massive rocks are placed in it. "Sakuteiki," or records of garden making, which was written in the Heian Period and has been the basis of garden making, says that a pond in a garden should be shallow. It is said that, if a pond is deep, fish grow too big. From the first, water has welled up in the Yanaka area, so Asakura designed the garden making use of the water. The deepest part of the pond is more than two meters deep. The stepping-stones on the pond are supported by an arch-like structure made of concrete. Fish swim under the structure. Now, there are about 20 carp and 180 crucians. In his essay, Asakur wrote that he purchased carp from Niigata Prefecture. (continued in the upper right column)
Although this is only a guess, it appears that red sand was applied to walls in formal places, and black sand in private places. Again there was also an exception in which red sand was applied to his daughters' room only. The wooden building is the sukiya style of building, but narrativity backed by his playful spirit and sophistication is contained behind it. Asakura's playful spirit can also be found here. There is a hidden device on the eaves beam. (continued in the lower column)

Q: To what did you pay attention most during this restoration and renovation work?
We paid attention most to trees in the courtyard. When a building is restored, scaffolding should be set up on the outside of the building. The Asakura Museum of Sculpture's garden is designated as a scenic spot, so the garden is important. Therefore, the transplantation of the trees in the garden that is a scenic spot was a risky work. More than 1,000 pieces of digital data were recorded before the transplantation. When we restored the planting, we gave a lot of attention even to reproducing shapes of tree branches. A building will deteriorate over time after restoration and renovation work, but a garden will be gradually perfected with years. I think a garden as a cultural property is the one that is maintained while being grown.(continued in the next page)

Takashi Higuchi from the Japanese Association for Conservation of Architectural Monuments













